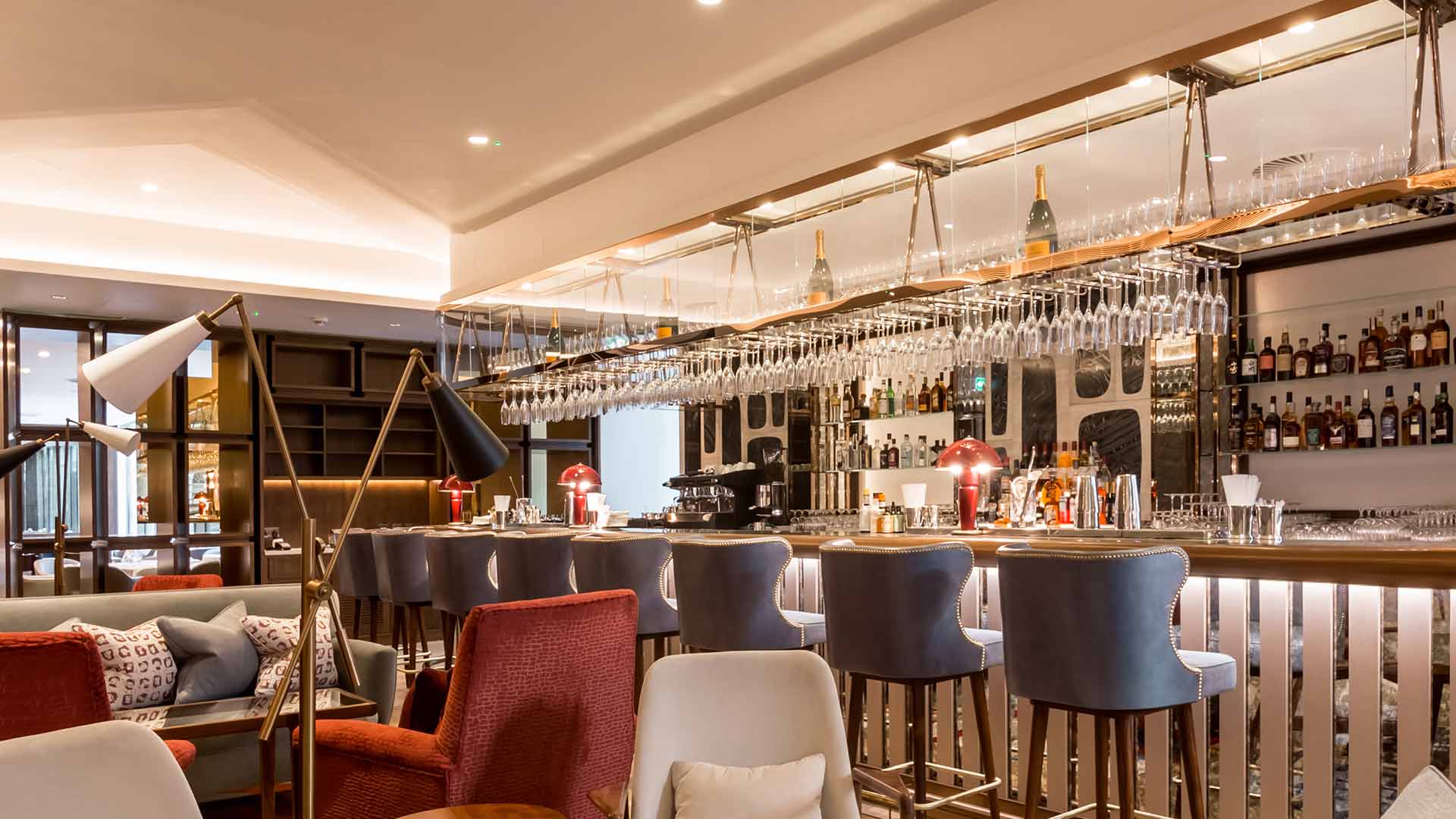An Evolving Environment
The hospitality sector is a favourite place for the lighting designer to work within. In densely packed, urban environments hoteliers need to entice clients with a creative offering, resulting in varied briefs and opportunities to employ new design concepts. Consequently, there are many opportunities for creative collaboration between architect, interior designer and lighting consultant.
Recently we’ve noticed a number of evolutions in the operational, psychological and technical approaches to hotel and hospitality environments. And the result is an increased demand on the design brief and scope, which, as a result, impacts the performance of the architectural lighting design.
The way hotel spaces are used is changing, with more demands on flexibility and the use of amenity space as the millennial generation increasingly works informally “out-of-office”. This means coffee shops and breakout areas become inviting places to work. Yet, space is at a premium in urban locations and this requires some lateral thinking by hotel operators. To remain competitive and viable it’s essential to keep spaces occupied and this often requires building higher, digging lower and optimising guest rooms to create room for increased amenity areas to attract clients.
Hotel interiors are now providing more public spaces, with greater amenities and flexibility in their use. Hotel owners can “sweat their assets” by keeping them occupied for longer throughout the day. Breakfast buffets – which traditionally lay fallow until dinner – are increasingly and successfully being used as coffee shops or casual workspace (such as the Ace Hotel in Shoreditch and New York). Conference rooms are hired for private meetings or double as wedding venues, and entrance lobbies are home to retail concessions or just used for chilling out. This approach has a dual effect of generating revenue and increasing awareness of the venue to its target demographic.
Lighting and lighting control plays a key role in achieving this functional transition, making what might have been an intimate, low uniformity, high contrast restaurant or bar into a bright and comfortable location to work or relax in during the day. Furniture is also often repositioned, requiring greater flexibility and versatility of the lighting scheme to reflect the temporary remodelling.
When floor space is at a premium an increase in use of deep plan and basement areas is often necessary. The resultant reduced access to daylight again creates challenges for the design team. Swimming pools, gyms and spas lend themselves well to below ground locations, but creating the right mood and ambience for activity or relaxation is critical to their success. With this, a versatile interior and lighting scheme have to work well to create visual interest and an element of dynamic lighting for spaces that are used over longer periods. Good efficiency and low maintenance lighting schemes are also vital in these areas, given the lack of natural light – artificial illumination will often be used for long hours and could present an expensive overhead if poorly executed.
Lack of natural light is a concern for hotel developers, particularly in guest rooms where space is optimised and internal areas with no (or limited) daylight access are increasingly used. These spaces often feel “second-rate”, so artificial lighting is being increasingly used to create innovative features such as fake windows or skylights, integrated joinery and design features, which create focal points of interest and provide depth of view and perspective. Spaces without windows and daylight otherwise appear flat, uninteresting and unappealing.
Daylight has a high proportion of blue light within its spectral composition (blue light helps regulate melatonin hormone production), so a lack of it can also affect circadian rhythms, leading to increasingly disrupted sleep patterns. Equally, evidence is starting to come to the forefront that suggests the increasing use of LED light sources (which have high levels of blue light) can also negatively influence sleep patterns.
These challenges present an opportunity for the lighting designer. Where sleep is concerned, artificial light can be used to improve sleep quality, particularly by controlling light spill into a room at night, and then by carefully controlling how light is re-introduced into the room, to break the sleep cycle and gently wake a guest.
Hotels have traditionally prided themselves on the quality of sleep they provide to guests. However, this focus has since been superseded in lieu of exceptional restaurants, views or quality of service; but, more recently, sleep quality is becoming the focus of attention again, as health and wellbeing become strong marketing trends.
Nulty has recently collaborated with a hotel operator who is championing this very philosophy, engaging us in the creation of a faux window for its new guest room concept, which has no natural daylight. A mixture of warm and cool tones will bring a depth to the “window”, while mirroring natural daylight. Curved forms are used in the construction to give a perception of depth, which helps the eye to relax when focusing on the panel. A specific spectrum of light has been utilised in the morning and again in the evening to help trigger non-visual receptors in the eye, and assist in providing gradual and natural relaxation and wakening. This technology could potentially be used to help combat jet lag by reintroducing natural light cycles at the appropriate times.
The role of carefully planned lighting has never been more important, aiding flexibility and increased use of amenity space, and providing improved quality of ambience within guest rooms, at a time when rooms are getting smaller and have less access to daylight. This is assisted by the advent of cutting-edge technologies, enabling such innovative thinking.
It’s an incredibly exciting time to be designing and collaborating within the hospitality industry, so having had a good night’s sleep, it’s time to crack on with renewed energy and invigoration!
Image: © SUSD


