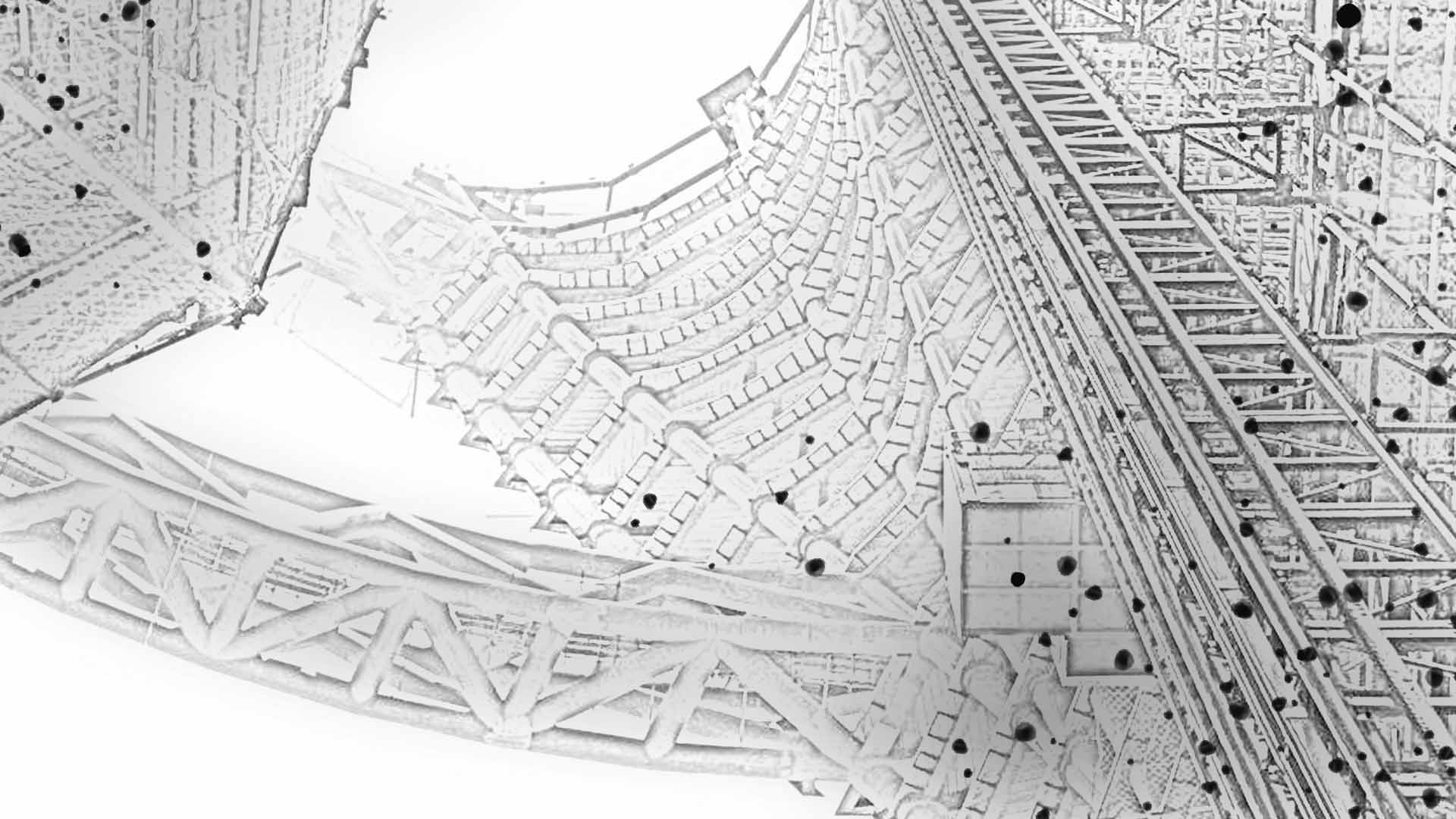The Sun’s move from deity to device
My first post on the subject of humankind’s evolving relationship with the Sun focused on the ancients’ reverent treatment of our star and its exalted position within architecture in Antiquity.
In this second post, I discuss the Sun as less of an awesome deity, and more a tool in the hands of the modern lighting designer. Since Antiquity, there has been much development in our control over the Sun’s substantial power and instead of letting it dictate our architectonics, we seek to contain it. Louis Kahn summed up this shift in the Sun’s role with modern architecture best when he said “The sun never knew how great it was until it hit the side of a building.” I am as yet to formulate an argument for why and how the Sun moved from deity to device, and cannot for certain say that this shift is a step (or a series thereof) in the right direction, but keeping Kahn’s tenet of modern daylight design in mind, the following are four of my favourite buildings from Modernity that design daylight into their forms and function in unique ways, making for architecture that is in part at least, mobilised by the Sun.
Serpentine Sackler Gallery, London, UK, Zaha Hadid Architects

Zaha Hadid’s first permanent tensile structure in the UK, the Sackler Gallery, is an undulating, fluid mass of white glass fibre textile, a material that reacts to light by reflecting it uniformly to fill the gallery with brightness. The structure touches the ground at three distinct points. There is no ceiling and no walls, only structural fabric. Skylights tear through this fabric in ovals, supported by tapered columns that draw sunlight into the space. The gallery is a pristine example of lighting design sitting at the core of the architectural agenda rather than outside of it. There is a finely tuned control of daylight within the space that seems neither contrived nor obvious, with the skylight being shaded with pre-programmed blinds during hours of peak intensity and supplemented by coffered artificial lighting during sundown. Although the space is acutely interior in definition, the quality of light experienced within it is similar to that enjoyed under an open sky with a few diffuse clouds obscuring the Sun from direct view.
House with Gardens and Roof, Hamamatsu, Japan, Arii Irie Architects

Unlike the Serpentine Gallery, the House with Gardens and Roof is a structured combination of walls and uplifted roof. Rather than using skylights to funnel light into the space, Arii Irie Architects seek to redefine the meaning of an indoor versus an outdoor space by allowing the Sun to permeate the new build sideways through a series of light canopies held aloft from corrugated walls by slim wooden beams. Whilst the new home bears the trademark interior qualities of snug security and cosy comfort, a floating roof that floods the house with daylight makes for a distinctly outdoor experience. This project serves as an example of how a simple manipulation of sunlight can spark deliberation on age-old building concepts, even those as fundamental as what is indoor and what is outdoor.
Leeza SOHO, Beijing, China, Zaha Hadid Architects

Given their penchant for liquid luminosity, it isn’t surprising that two of my favourite four buildings are Zaha Hadid structures. Leeza SOHO, with a 190m tall atrium twisting its way through the central core of the building is a modern skyscraper that’s learned from all the mistakes made by its predecessors. The building aims for LEED Gold environmental certification and the huge atrium is central to its sustainability strategy. A swathe of sunlight fills the central void, clad in glass and steel and twisted through 45 degrees to orientate the atrium’s higher floors with Beijing’s historic north-south axis, allowing for views in as well as out. At the base of the tower sits a subway that ordinarily would literally not see the light of day. However, the design of the building allows for sunlight to reach even the darkest, lowest and most utilitarian of spaces underneath the building’s floor-plate, thus energising what would ordinarily have been relegated to dinginess.
Tanatorio Municipal Funeral Home, El Burgo de Ebro, Spain, Salas Architecture + Design

The Tanatorio funeral home explores the use of the Sun as a tool to express a metaphor for life and death. The seemingly Brutalist concrete mass by Juan Carlos Salas was built on “the evocation of God and the cavern,” in the architect’s own words. Salas’ solid concrete structure dramatically opens up to the sky from within, making for a building that, through its use of solid earthiness and transient airiness, makes tangible the connection between Earth and the beyond.
As someone who has only been in the building and construction industry for a year, my thoughts on the Sun’s demotion(?) from deity to device remain in flux. Although one can seemingly not have Petras, Chichen Itzas and Angkor Wats any more, it is heartening to know that our greatest and most present source of energy and indeed life is being employed to recharge our lives and challenge the age old ideas and ideologies still persisting in our field. Whether it involves using the Sun as a device for deliberation, distinction, or dramatisation, the star at the centre of our galaxy mobilises what may otherwise have been a mundane Modernity.
Sketches: Seraphina Gogate


