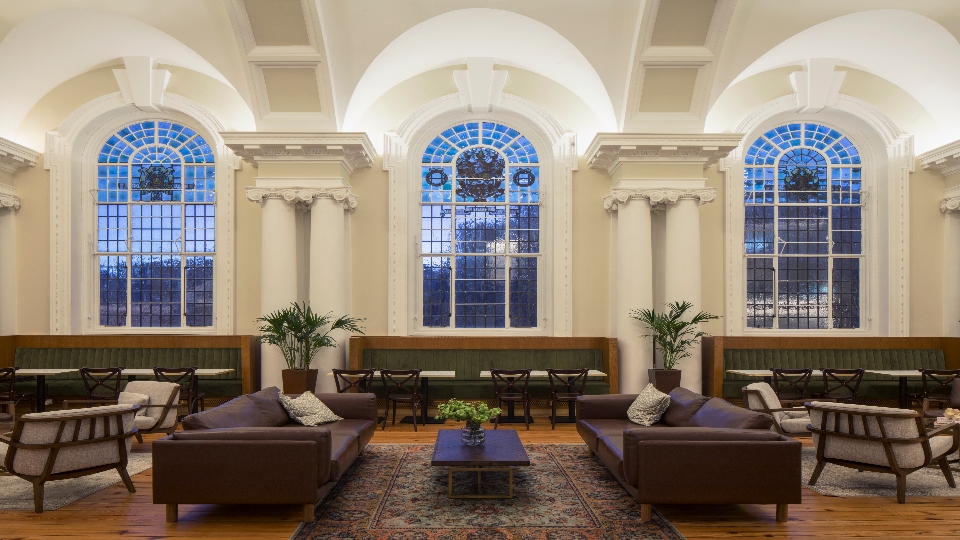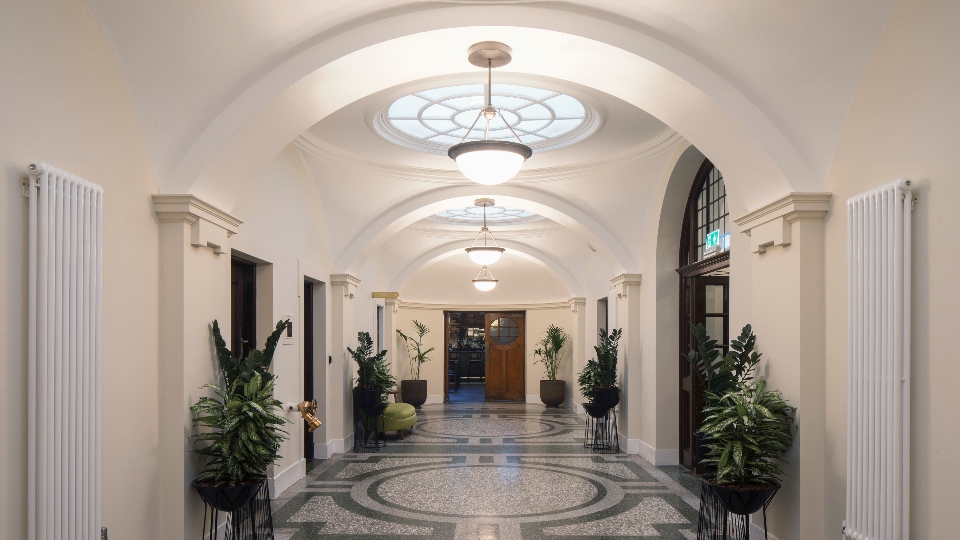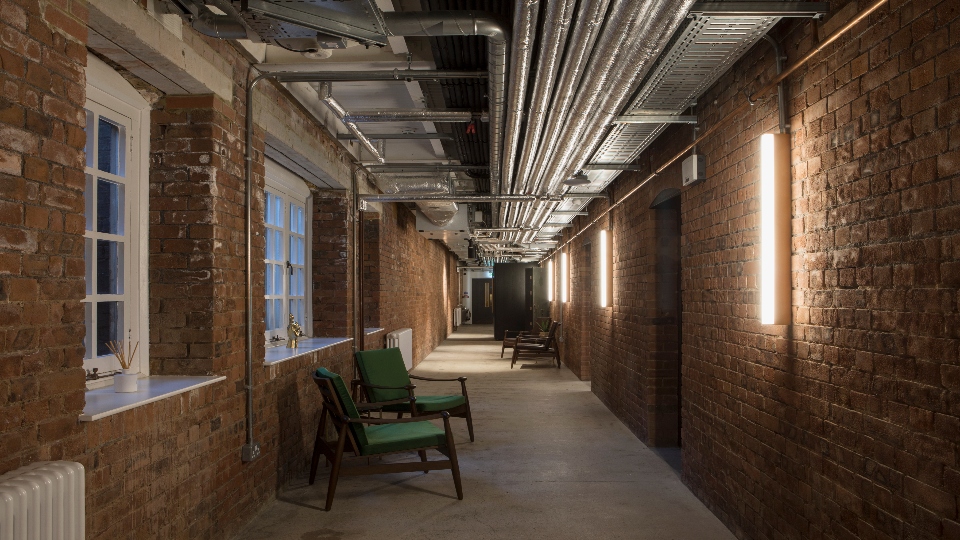Bromley Old Town Hall wins GOLD in the lighting category at the Build Back Better Awards 2024
The Build Back Better Awards celebrates innovation, creativity, social purpose and environmental leadership in the build environment.
In our GOLD-winning refurbishment of Bromley Old Town Hall, we worked in close partnership with Cartwright Pickard and Fusion Interiors Group (FIG) to unify the heritage design story with the modern requirements of a mixed-use scheme. Sympathetically restoring the original design aspirations of the old town hall, reinvigorating the building with a flexible workspace, all-day restaurant, and boutique hotel, our lighting design had to accommodate these complexities, while helping to knit together the different chapters of history.

Originally built in 1907 to house the town hall and courthouse, the building evolved in 1939 when an extension was added to incorporate a new council chamber, and again in later years when the basement was repurposed to create a nuclear fallout shelter. As the original aesthetic was largely intact in the Grade II listed 1907 section, the lighting design is primarily decorative and pays reverence to the architecture. We studied source materials to understand the style of luminaires that were originally used, then refurbished and reinstated decorative light fittings across the key areas. When it was not possible to re-establish an original fitting, luminaires were faithfully reproduced by the same heritage lighting specialist to maintain a consistent design language.

Fittings were updated to make them appropriate for a contemporary context, with emergency lighting hidden within the heritage pieces to protect the sincerity of the aesthetic. The team was less constrained by the heritage in the 1930s section where everything had been stripped out, so an artificial skylight ceiling was introduced in the central hall to replicate the original skylights. The backlit ceiling works harmoniously with the surrounding architecture, but it is an inherently modern solution and features dynamic white light linked to daylight sensors.

In the co-working space, every attempt was made to produce a high-quality fit out that resonates the spirit of the original local authority building. Solid-state solutions were used to bring the performance of the meeting rooms and workspaces in line with contemporary workplace expectations. Downstairs in the basement, wall mounted linear lighting brings warmth and character to the raw brick and concrete aesthetic and improves permeability.
The final scheme balances contemporary lighting interventions with an authentic design narrative that prioritises reuse.
Find out more about this award-winning, heritage project.
Images © James French
Architect: Cartwright Pickard
Interior Design: Fusion Interiors Group






